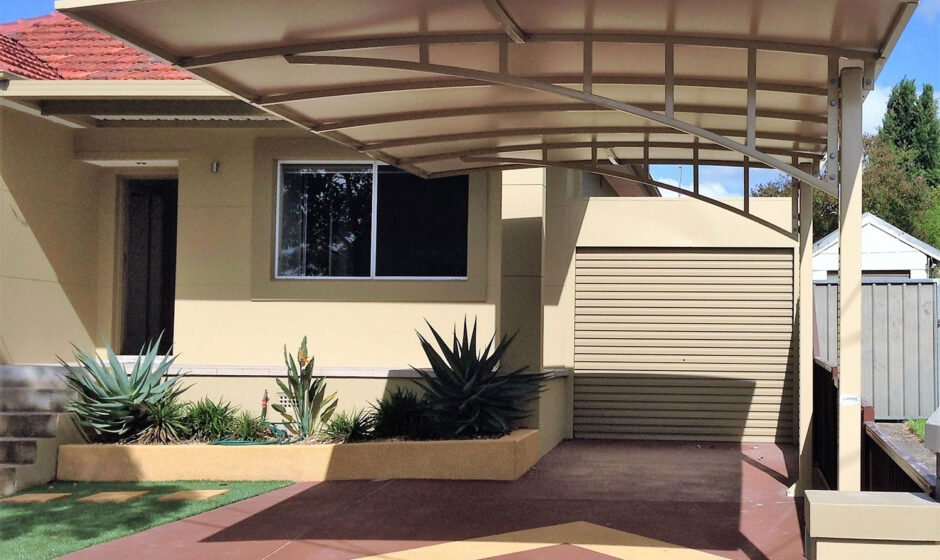Cantilever structures have become a popular engineering and architectural solution in modern design, offering both functionality and aesthetic appeal. From bridges and balconies to shading systems, the cantilever structure allows for the creation of open, unobstructed spaces without the need for excessive support columns. A particularly useful application is the cantilever shade structure, which provides sun protection while leaving more usable space beneath. This article explores the structure and benefits of cantilevers, with a focus on how they are used in shade solutions.
What is a Cantilever?
A cantilever is a rigid structural element that extends horizontally and is supported at only one end. The design allows for the free end to project into space without external bracing or additional columns. Cantilever beams, for instance, bear loads by balancing them with the fixed end, which is firmly anchored to a wall or column. This unique arrangement enables the creation of overhanging structures without the need for vertical support on the outer edges.
How Cantilever Structures Work:
The strength and stability of a cantilever shade structure come from a combination of material properties and engineering principles. Here’s how the structure typically works:
- Support at One End: Unlike traditional beams that are supported at both ends, a cantilever is anchored at only one point. The weight of the load is transferred to the fixed end, where it creates tension on the top side and compression on the bottom side of the beam.
- Balancing Forces: The load-bearing capacity of a cantilever depends on its length, material, and how well it’s anchored. The fixed end must be strong enough to withstand the bending moment (the force trying to rotate the beam) created by the load on the free end.
- Materials: Common materials used in cantilever shade structure include steel, reinforced concrete, and engineered timber, which have the necessary strength to handle the stress from uneven loads.
- Design Considerations: Cantilevers require precise engineering to prevent deflection (sagging) and ensure stability. In the case of large structures like bridges or balconies, engineers carefully calculate the beam’s thickness, the material’s strength, and the overall load it will bear.
Application of Cantilever Structures in Shading Systems:
A prominent and practical use of cantilevers is in the construction of cantilever shade structures. These are overhead shading systems designed to provide shelter from the sun while keeping the space beneath clear of obstructions like support posts or columns.
Benefits of Cantilever Shade Structures:
- Unobstructed Space: Because the structure is supported from just one side, the area beneath is completely free from posts or supports. This makes cantilever shade structures ideal for spaces like patios, poolside, playgrounds, and parking lots where open space is a priority.
- Versatile Design: Cantilever shade structures can be customized to fit various shapes, sizes, and environments. Whether you need a small patio cover or a large shelter for outdoor seating, the cantilever design can be adapted to suit specific needs while maintaining aesthetic appeal.
- Minimal Footprint: With fewer columns or supports, cantilever structures take up less ground space, making them perfect for areas where minimizing obstructions is important.
- Durability and Longevity: The materials used in cantilever shade structures, such as powder-coated steel and weather-resistant fabrics, are designed to withstand harsh outdoor conditions, ensuring they last for years with minimal maintenance.
- Enhanced Usability: For areas like parking lots, having fewer support posts makes it easier for vehicles to park and maneuver. In playgrounds or recreational areas, the open space under the shade structure allows for more freedom of movement and use of the space.
Applications Beyond Shade Structures:
Cantilevers are used in various other fields due to their space-saving design and strength. Some of the common applications include:
- Bridges: Cantilever bridges use large, overhanging beams supported at only one end, allowing for spans over wide spaces like rivers or valleys.
- Balconies and Overhangs: Cantilevered balconies project outward from buildings without the need for visible support columns below, providing both aesthetic and functional benefits.
- Building Roofs: Some modern architecture uses cantilevered roofs that extend beyond the building’s footprint, creating shaded areas or enhancing visual design.
Conclusion:
The cantilever structure is a brilliant example of engineering that maximizes space and function while offering design flexibility. Its single-sided support system enables the creation of open, unobstructed spaces, making it ideal for applications such as cantilever shade structure. These shading systems not only provide effective sun protection but also maintain an open and spacious feel, making them perfect for a variety of outdoor environments. Whether used in architectural design, bridge construction, or shading solutions, cantilever structures continue to push the boundaries of modern engineering and design.



